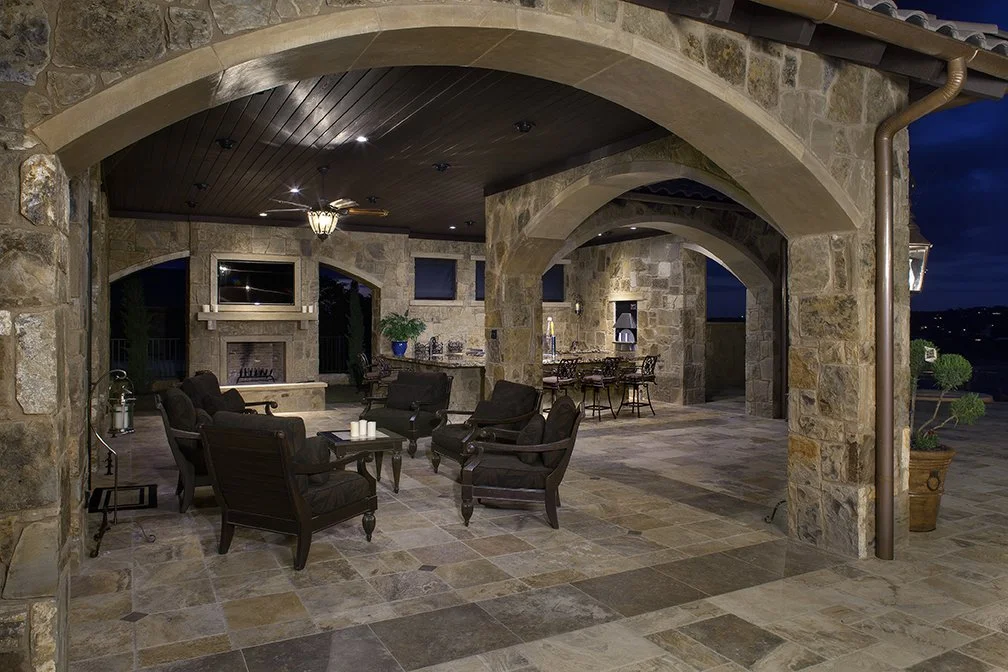Morrison Residence
Filled with custom touches and exquisite materials, Katheryn worked closely with the homeowners to build their extravagant 10,000 square foot dream home on Lake Travis. The house features Oklahoma flagstone for both exterior and interior walls, large planks of Café Noir marble in the great room and kitchen and chiseled travertine tile floors in the indoor/outdoor entertaining spaces. Walnut millwork and plank flooring along with high-end finishes like copper sinks and hardware add warmth throughout the expansive space. Amenities in the home include: a 5,000-bottle wine room; a workout room; a large media room with stadium seating; a four-bay garage with a golf simulator; a patio area with a pool, swim-up bar and fire pit; and an expansive outdoor entertaining area with kitchen.





